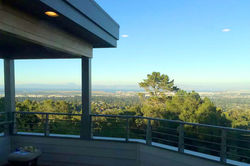Hillcrest Way Accessory Dwelling Unit
ACCESSORY DWELLING UNIT
Location: Redwood City, CA
Year: 2016
Architect: The Kastrop Group, Inc.
Structural Engineer: OAK Structural
Contractor: AJB Construction
Photo Credit: Roger Dettloff
Seeing the beautiful view of the bay while standing on the garage’s roof inspired the idea of building a 2nd unit apartment there to compliment the existing house. This project had many challenges, one of which was an existing two-car garage that could not structurally support a second floor and its legal non-conforming status prevented the option of demolishing it and building a brand new structure. The compromise required the early collaboration between the owner, structural engineer, geotechnical engineer, general contractor and architect to design a second floor structure that was completely independent of the first story below. The second floor is built on several posts and piers that float above the existing first story garage so that there is no new weight bearing down on it. The end product was a 1,000 square foot unit with two bedrooms, a full bathroom, a laundry closet, a living room and a

kitchen sized for most 3-bedroom homes. The front entry deck is a special feature on its own that invites outdoor living with a great view as a reward.
Hover to see before and after transformations!


 |  |
|---|---|
 |  |
 |  |
 |  |
 |