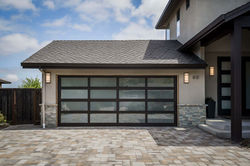top of page
Shepard Way Remodel
EXPANSION, REMODEL, & SECOND STORY ADDITION
Location: Redwood City, CA
Year: 2016
Architect: The Kastrop Group, Inc.
Structural Engineer: OAK Structural
Contractor: North Valley Builders, Inc.
Photo Credit: Dennis Mayer
Modernizing a 1960’s tract home is a fun and fulfilling challenge. We started by raising theexisting ceiling to 9ft and creating an open plan with views from the entry foyer to the kitchen, dining, living room and exterior deck. Tall 8-foot-high doors were installed throughout and modern finishes and light fixtures selected. A 967 square foot second floor was added, complete with a master suite and children’s rooms. Special design consideration was given to the children’s use of these spaces, with a pull-out step in the bathroom that fits seamlessly into the cabinetry, as well as a small play room added under the stairs.

Hover to see before and after transformations!










 |  |
|---|---|
 |  |
 |  |
 |  |
 |  |
 |  |
 |  |
 |  |
 |  |
 |
bottom of page