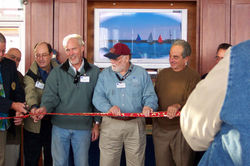South Beach Yacht Club
TENANT IMPROVEMENT
Location: San Francisco, CA
Year: 2002
Architect: The Kastrop Group, Inc.
Contractor: City Builders
This tenant improvement project involved coordination between several volunteer committees to determine member preferences and budgeting considerations, as well as the San Francisco Redevelopment Agency, which was the owner of the building. The goal was to provide a design that accommodated members, boaters, and guests while being ADA accessible in an atmosphere of casual elegance. The space needed to be adaptable for a wide variety of events including large race night buffet dinners, seated member meeting dinners, parties with dancing and live music, and junior sailing classes. The facility has an indoor/outdoor gathering space for dining, with a custom bar that was built by club members. Features include full-height glass doors that open onto the deck overlooking the San Francisco Bay, overhead deck heat-lamps, high ceilings, indoor fireplace, custom nautical design etched bar mirror with neon backlighting, commercial-style galley, built-in cabinetry, closet storage, and office space.



Hover to see Sketch vs Real life!
 |  |
|---|---|
 |  |
 |  |
 |  |